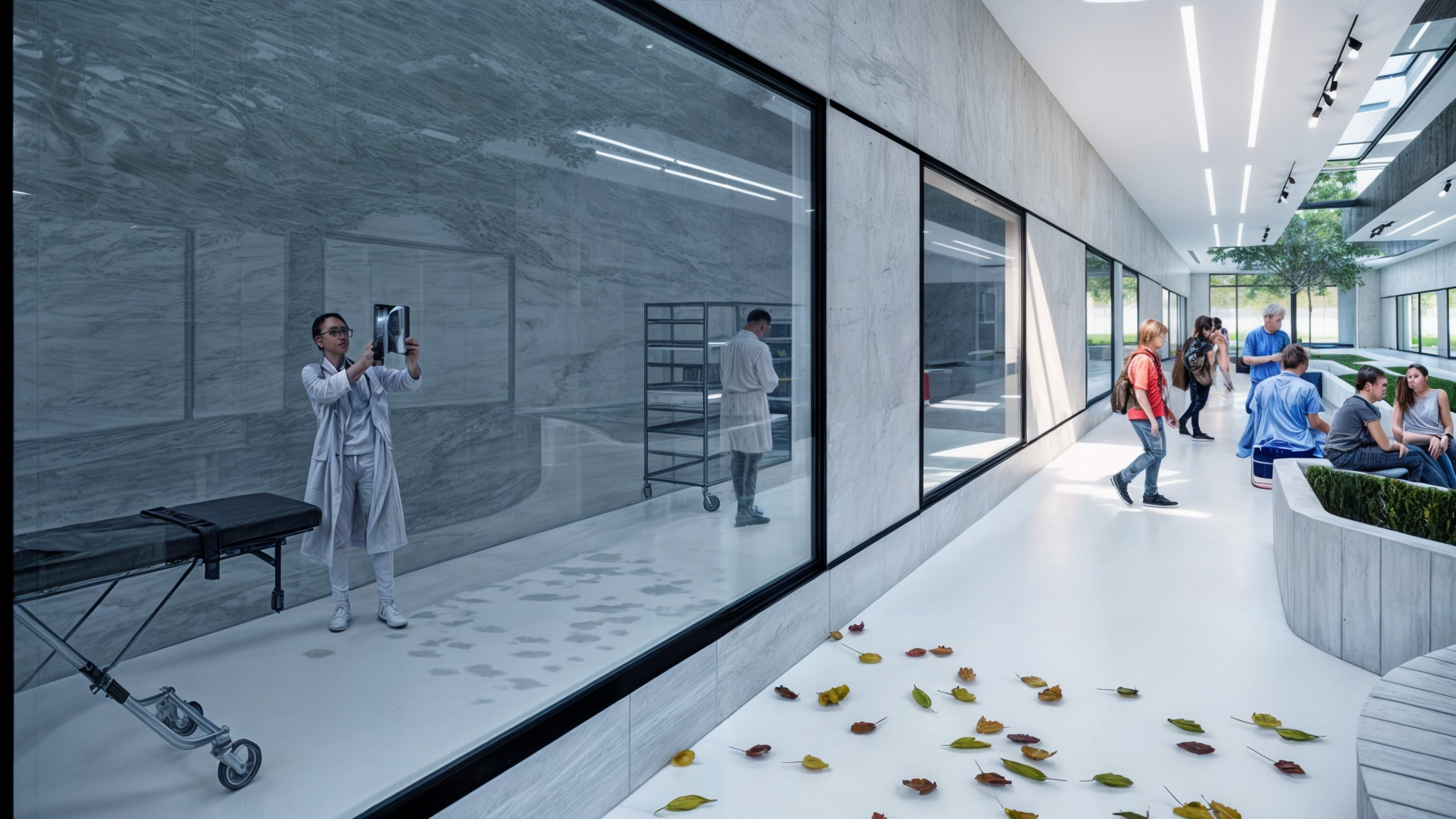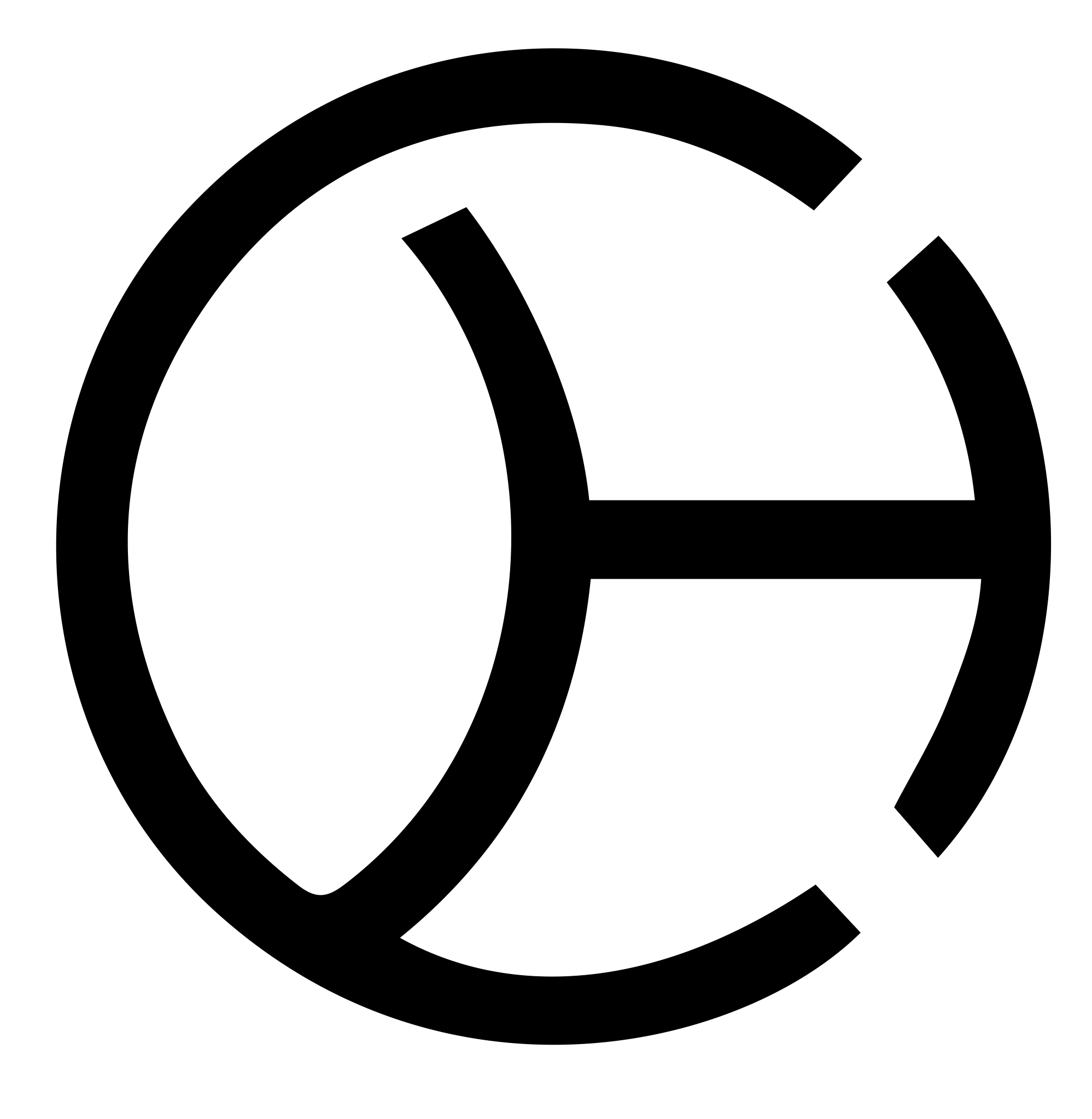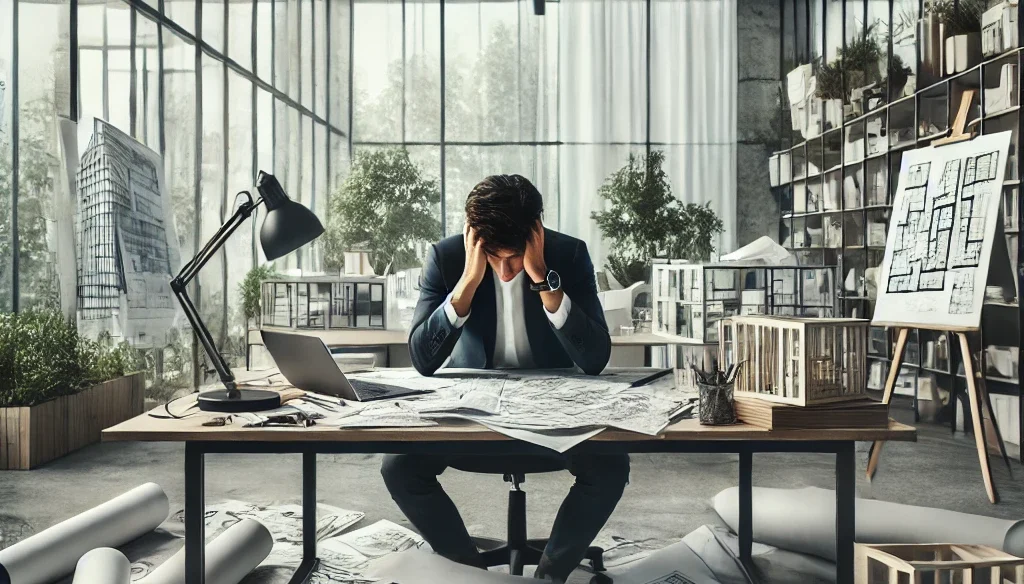In the high-stakes environment of healthcare, every second counts, and every architecture related decision can significantly impact patient outcomes. The architectural principle of “Form Follows Function,” coined by American architect Louis Sullivan in the late 19th century, asserts that a building’s shape should be primarily based on its intended purpose. When applied to hospital architecture, this principle becomes more than a design philosophy—it becomes a critical necessity in effective hospital design.
This blog post explores how functional architecture principles are revolutionizing hospital design, with a spotlight on Chi’Livin’s latest project, “The Healing Ark.” We’ll delve into the tangible benefits of prioritizing function over form in hospital architecture and how such design choices can lead to improved patient recovery times, enhanced staff efficiency, and a supportive atmosphere for visitors.
The Significance of “Form Follows Function” in Hospital Architecture
Critical Time Sensitivity in Hospital Design
In hospitals, efficient movement isn’t just a matter of convenience—it’s a matter of life and death. A well-organized architectural layout minimizes travel distances between critical areas like emergency rooms, operating theaters, and intensive care units. For instance, a study by the Journal of Healthcare Engineering found that optimizing hospital layouts can reduce emergency response times by up to 30%, directly affecting patient survival rates.
Patient-Centered Care in Hospital Architecture
Functional hospital design places the patient’s needs at the forefront. This means creating architectural spaces that promote healing, reduce stress, and ensure privacy. Easy access from patient rooms to nursing stations allows for prompt medical attention, while calming waiting areas can alleviate anxiety for both patients and their families.
Staff Efficiency and Well-being
Healthcare professionals operate under immense pressure. A functionally designed hospital reduces unnecessary steps and movements, preventing fatigue and minimizing errors. For example, strategically located supply rooms and centralized nurse stations can decrease the time nurses spend retrieving equipment by 15%, allowing more time for patient care.
Safety and Infection Control in Hospital Design
Functional architectural layouts support stringent infection control protocols by designing designated pathways for clean and contaminated materials. This reduces the risk of cross-contamination, ensuring a safer environment for everyone.
Benefits of Functional Architecture in Hospital Design
Improved Patient Recovery Times
Functional architectural design elements like therapeutic gardens and calming patient rooms contribute to a healing environment. According to research published in the Health Environments Research & Design Journal, patients in well-designed hospitals experience shorter hospital stays and require less pain medication.
Enhanced Staff Efficiency
Efficient architectural layouts and strategically placed resources reduce the physical strain on staff. This not only improves job satisfaction but also reduces the likelihood of errors, directly impacting patient safety.
Supportive Environment for Visitors
Comfortable waiting areas and clear wayfinding enhance the visitor experience. Since family involvement is crucial to patient recovery, providing a supportive environment through thoughtful hospital design is essential.
Cost-Efficiency and Sustainability in Hospital Architecture
Prioritizing function can lead to long-term cost savings. Efficient hospital designs reduce the need for future modifications and are adaptable to evolving medical technologies, contributing to sustainability.
Real-Life Application: “The Healing Ark” by Chi’Livin
At Chi’Livin, we harness the transformative power of functional architecture to create healing environments. Our latest project, “The Healing Ark“ exemplifies how “Form Follows Function” can revolutionize hospital design.
Easily Navigable Architectural Layouts
“The Healing Ark” features clear, easily navigable pathways that minimize confusion. Direct architectural routes between key departments reduce travel time for both staff and patients. This design choice has been shown to improve emergency response times and enhance overall operational efficiency.
Therapeutic Gardens in Hospital Architecture
Understanding the healing power of nature, we integrated therapeutic gardens accessible from patient rooms and communal areas. Studies have shown that exposure to nature can reduce patient recovery times by up to 20%. These green spaces provide a natural refuge, promoting both physical and emotional healing within the hospital environment.
Optimized Architectural Spaces for Specific Functions
Each area within “The Healing Ark” is crafted for its specific purpose:
- Patient Rooms: Spacious and filled with natural light to create a calming atmosphere. Flexible layouts allow for quick adaptation to different medical situations.
- Centralized Nurse Stations: Strategically located to ensure maximum visibility and quick access to patient rooms, reducing response times.
Integration of Technology in Hospital Design
We seamlessly integrated the latest healthcare technology into the hospital architecture to support medical staff:
- Digital Wayfinding Systems: Help visitors and patients navigate the hospital easily.
- Smart Monitoring Systems: Allow for remote patient observation, enhancing care without intruding on the patient experience.

Easely navigable pathways
Therapeutic Gardens
Conclusion
Adhering to the principle of “Form Follows Function” is essential in hospital architecture. By prioritizing functionality, architects and designers can create hospital spaces that are efficient, safe, and conducive to healing. “The Healing Ark“ by Chi’Livin stands as a testament to the transformative power of functional architecture in hospital design.
At Chi’Livin, we are committed to integrating functional design principles into all our projects, ensuring that every architectural decision enhances the experience of patients, staff, and visitors alike.
Would you like to transform your healthcare facility into a healing environment that embodies effective hospital design principles and boosts recovery rates and staff efficiency? Contact us today for personalized consultation!




