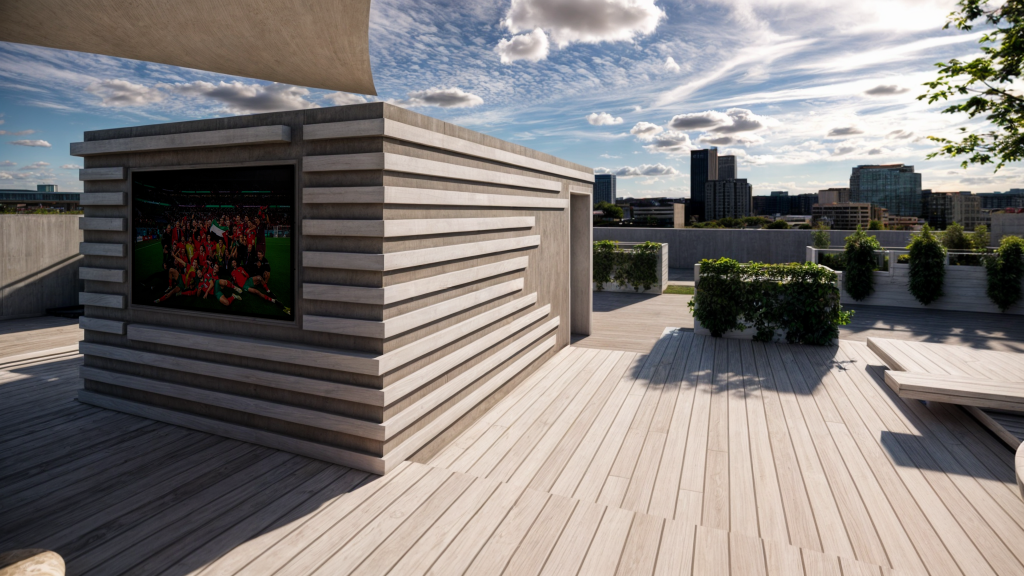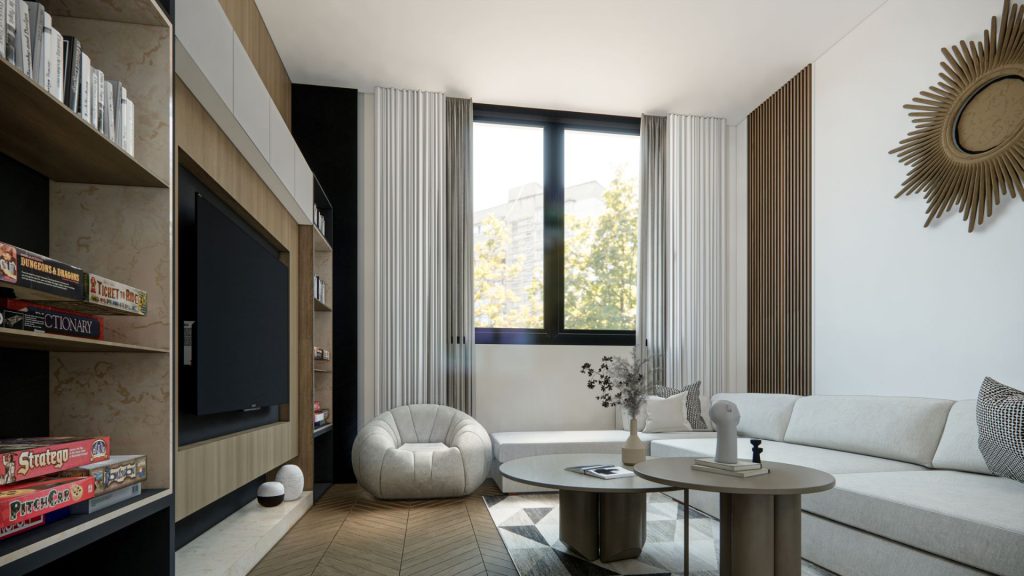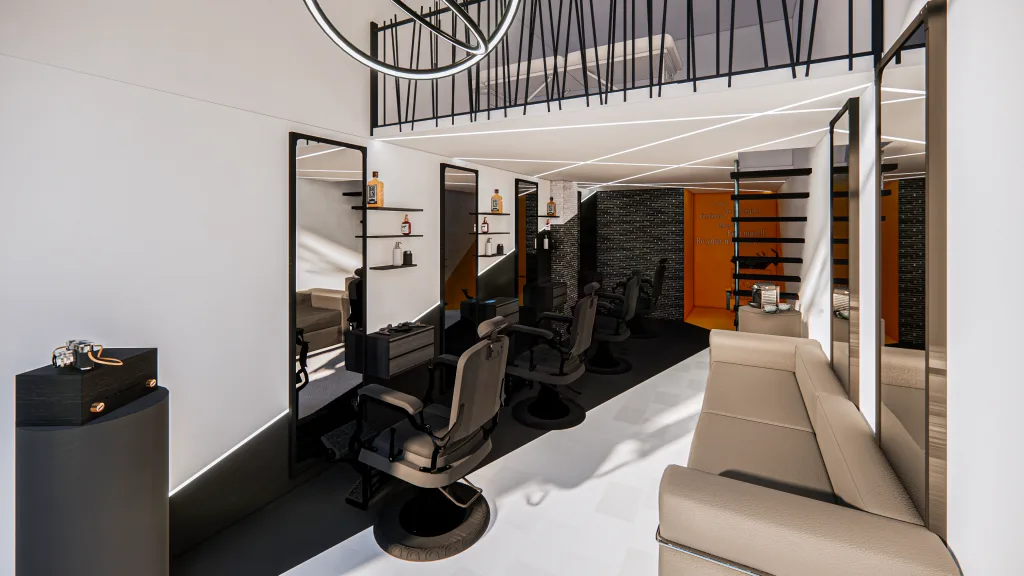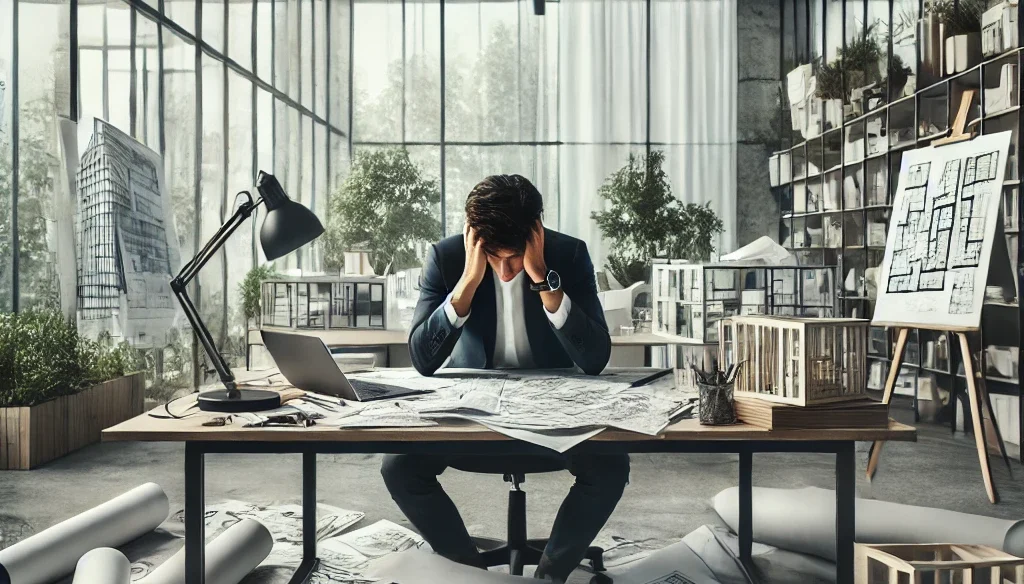In a world filled with noise and clutter, minimalist architecture offers a breath of fresh air. This design approach focuses on simplicity, functionality, and the idea that less is more. By stripping away unnecessary elements, minimalist architecture creates spaces that are clean, open, and filled with purpose. In this blog, we’ll explore what minimalist architecture is, its key characteristics, the benefits it brings, real-world projects that embody this style, and how we at Chi’Livin incorporate minimalism into our designs.
What Is Minimalist Architecture
Minimalist architecture is a style that embraces simplicity in form and function. It removes unnecessary decorations and focuses on the essential elements of a space. The goal is to create environments that are clear, calm, and uncluttered. This approach is not just about having less stuff; it’s about making every element count.
Minimalist architecture often features:
- Simple Forms: Clean lines and geometric shapes.
- Open Spaces: Rooms that flow seamlessly without unnecessary walls.
- Neutral Colors: A palette of whites, grays, and natural tones.
- Natural Light: Large windows that bring in plenty of sunlight.
- Quality Materials: Using materials like wood, glass, and concrete in their natural states.

Rooftop The Eco Haven : This project is the real definition of Minimalism. Discover it HERE.
Key Characteristics of Minimalist Architecture
Simplicity and Clarity
The design is straightforward, with every element serving a purpose. There are no excessive decorations or elaborate details.
Open Floor Plans
Spaces are designed to be open and airy, promoting a sense of freedom and flexibility. This often involves merging living areas to create a more communal environment.
Use of Natural Light
Large windows and glass walls allow natural light to flood the interiors, reducing the need for artificial lighting and connecting the inside with the outside.
Neutral Color Palette
Colors are kept simple, using whites, blacks, grays, and earthy tones. This creates a calming atmosphere and highlights the textures and materials used.
Functional Furniture
Furniture pieces are selected for their functionality and simplicity. Each item has a clear purpose and complements the overall design.
Quality Over Quantity
The focus is on high-quality materials and craftsmanship. Materials like wood, stone, and metal are used in their natural forms to add texture and depth.

The Benefits of Minimalist Architecture
Enhanced Functionality
By eliminating unnecessary elements, spaces become more practical and efficient. Everything in the space serves a purpose.
Stress Reduction
A clutter-free environment promotes a sense of calm and well-being. Minimalist spaces can reduce stress and improve mental clarity.
Timeless Appeal
Minimalist designs are not driven by trends, making them timeless and enduring. This means your space will look fresh and modern for years to come.
Sustainability
Using fewer materials and focusing on quality over quantity reduces waste. Minimalist architecture often incorporates sustainable practices and materials.
Easy Maintenance
With fewer items and simpler designs, minimalist spaces are easier to clean and maintain.
Real-World Projects Showcasing Minimalist Architecture
The Zen House
A residential project that embodies minimalist principles with open spaces, natural light, and a seamless connection to the outdoors.
Urban Minimal Loft
An apartment that maximizes space through clever design, using multifunctional furniture and clean lines.
Nature Retreat
A vacation home that uses natural materials and large windows to blend into its surroundings.
Explore more of our minimalist projects here.
Minimalism in Chi’Livin
At Chi’Livin, minimalist architecture is at the heart of our design philosophy. We believe in creating spaces that are not only beautiful but also improve the quality of life for those who use them. The image below is shows a barbershop fully designed by Chi’Livin :

Our Approach
- Client-Centered Design: We tailor each project to meet the unique needs and desires of our clients.
- Simplicity and Functionality: We focus on creating designs that are both simple and highly functional.
- Sustainable Practices: We use eco-friendly materials and energy-efficient solutions whenever possible.
How We Implement Minimalism
- Thoughtful Space Planning: We design open floor plans that maximize space and flow.
- Natural Elements: We incorporate natural materials and light to create a warm and inviting atmosphere.
- Attention to Detail: Every element is carefully considered, from the choice of materials to the placement of furniture.
Learn more about our design philosophy here.
Conclusion
Minimalist architecture is more than just a design trend; it’s a way of living that emphasizes simplicity, purpose, and harmony. By focusing on what truly matters, we create spaces that are peaceful, functional, and timeless.
At Chi’Livin, we’re passionate about bringing minimalist principles to life in our projects. Whether you’re building a new home or redesigning a space, we’re here to help you embrace the beauty of minimalism.
Ready to transform your space with minimalist architecture? Contact us today to start your journey toward simplicity and elegance.




